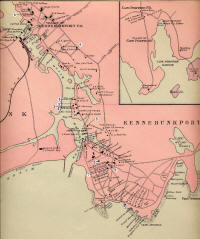Henry
Clark’s Cottages
Click on map for 200 dpi 8 inches wide Architect, Henry Patson Clark had a significant influence on the character of
Cape Arundel. His “Shingle Cottage” designs were cutting edge and reviewed in
“American Architect and Building News”, the definitive architectural journal at
the turn of the century. The cottages were distinctive for their seamless skins
of shingles uninterrupted by vertical trim. The style reflected a casual summer
attitude that was a departure from the formal, dark elegance of the Victorian
era. Sweeping, wide porches, well lit open floor plans and free-flowing shapes
provided summer residents ample opportunities to enjoy the sunshine and ocean
breezes.
Architect, Henry Patson Clark had a significant influence on the character of
Cape Arundel. His “Shingle Cottage” designs were cutting edge and reviewed in
“American Architect and Building News”, the definitive architectural journal at
the turn of the century. The cottages were distinctive for their seamless skins
of shingles uninterrupted by vertical trim. The style reflected a casual summer
attitude that was a departure from the formal, dark elegance of the Victorian
era. Sweeping, wide porches, well lit open floor plans and free-flowing shapes
provided summer residents ample opportunities to enjoy the sunshine and ocean
breezes.
Although he lived in Boston
for most of his life, Clark had family ties to Kennebunkport. His great
Grandfather was Reverend Jonas Clark of Lexington Massachusetts. The Reverend
was closely associated with John Hancock and Samuel Adams in events that led to
the American Revolution. His son Henry, born in 1780, was Henry Patson Clark’s
grandfather. Henry came to Arundel in 1804 where he owned the Rope Walk and
Rigging Loft on Ocean Avenue from 1811 until he sold it to Thomas Maling around
1840. This Henry’s son, Dr. Henry Grafton Clark of Boston was instrumental in
planning Boston City Hospital. Henry Patson Clark, the architect, was Doctor
Clark’s son.
Henry grew up in Boston and
studied Architecture at Massachusetts Institute of Technology. His skills were
applied to nearly 30 buildings in Kennebunkport most of which were along the
Kennebunk Riverbank. To add an interactive fillip to the discussion, Clark’s
most notable works are numbered in the text, corresponding to numbered map
locators on page 3. During the early 1880’s Clark built himself a cottage, The
Bunk, (1) and three other cottages nearby for rental or resale. One of
these cottages, Greywood, (2), was later expanded for Margaret Deland.
Another became the Lorin Deland Lodge, (3) and the third became the
Manning Cottage (4) in 1887. During the same year Clark designed The
Arundel Casino, (5) ( which later became part of The River Club) as a
social gathering place for the summer colonists to enjoy parties, theatricals
and tennis. The hall bears a resemblance to the Rigging Loft Rope Walk to which
Henry must have felt a special connection.
Some other notable examples
of Henry Patson Clark’s work are The Parker House Hotel, (6) on Temple St
which was demolished in 1936, The Sprague Cottage, (7) which he designed
with renowned Oregon architect, Ion Lewis, The Bancroft Cottage, (8)
Saint Martha’s Catholic Church, (9) on Maine Street, in the mission
style, additions to the Nonantum, (10) and Bayberry Cove, (11) the
beautiful stone and shingle cottage that seems to grow from the rocks at the
water’s edge.
1906 brought a disastrous
fire to the Clark studio in Boston. There was no insurance on the building and
it was a total loss. Henry did manage to save some family heirlooms from the
burning building. The financial blow did not slow him down for long. By 1912 he
had a new studio building on the site of the old one at 110 Tremont Street.
Breakwater Court a.k.a. The
Colony, (12) was the largest project undertaken by Clark. It was built
in 1914 on the site of Ocean Bluff, the hotel built in 1873 as part of the
original Kennebunkport Seashore Company plan of Cape Arundel, which had since
burned. The design took him 4 years to complete. The front of the Hotel was
fashioned after the west facade of Mt. Vernon and the project included kitchen
and laundry buildings, staff housing and a large garage.
Henry Patson Clark died in
Kennebunkport on September 6, 1927. He left a legacy that is still admired and
imitated to this day. He and his draftsman partner, John W. Russell can be
credited with shaping much of the style and charm we enjoy daily as we drive
along Ocean Avenue.
|
This article was
originally published in The Log, Kennebunkport Historical
Society's quarterly publication. Copyright 2001-2006 Sharon Cummins
|
 Architect, Henry Patson Clark had a significant influence on the character of
Cape Arundel. His “Shingle Cottage” designs were cutting edge and reviewed in
“American Architect and Building News”, the definitive architectural journal at
the turn of the century. The cottages were distinctive for their seamless skins
of shingles uninterrupted by vertical trim. The style reflected a casual summer
attitude that was a departure from the formal, dark elegance of the Victorian
era. Sweeping, wide porches, well lit open floor plans and free-flowing shapes
provided summer residents ample opportunities to enjoy the sunshine and ocean
breezes.
Architect, Henry Patson Clark had a significant influence on the character of
Cape Arundel. His “Shingle Cottage” designs were cutting edge and reviewed in
“American Architect and Building News”, the definitive architectural journal at
the turn of the century. The cottages were distinctive for their seamless skins
of shingles uninterrupted by vertical trim. The style reflected a casual summer
attitude that was a departure from the formal, dark elegance of the Victorian
era. Sweeping, wide porches, well lit open floor plans and free-flowing shapes
provided summer residents ample opportunities to enjoy the sunshine and ocean
breezes.